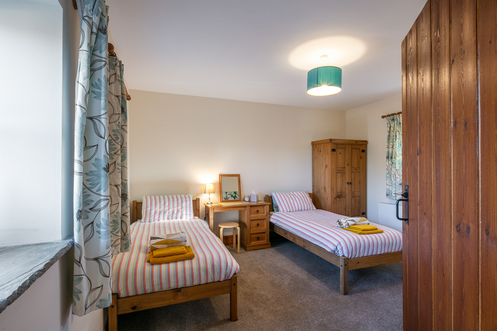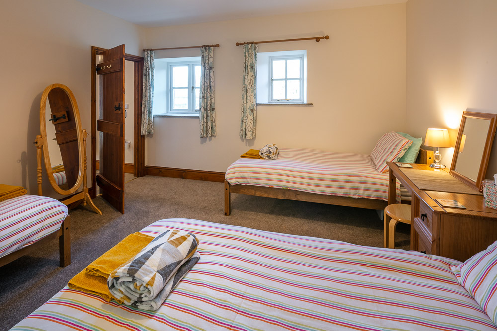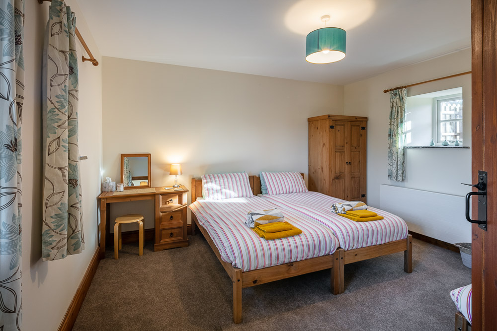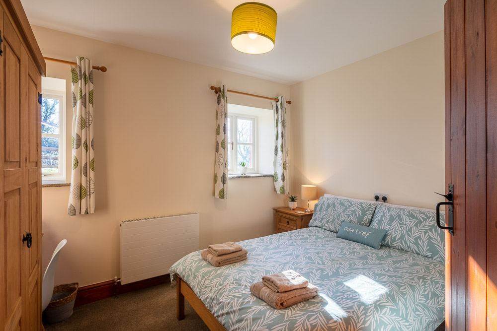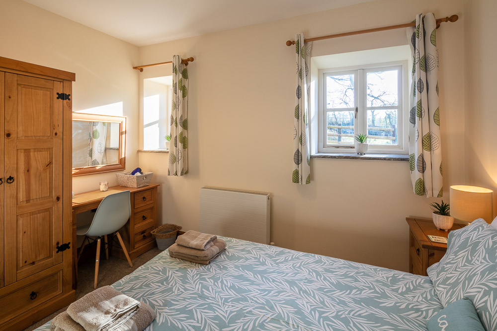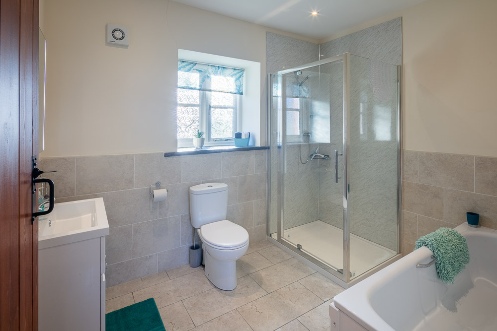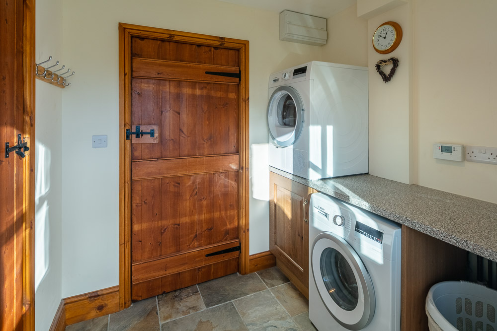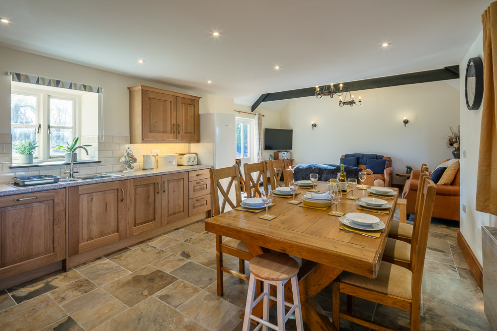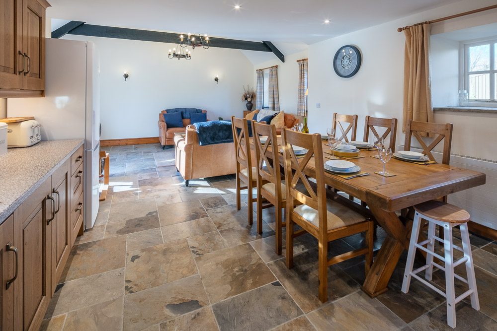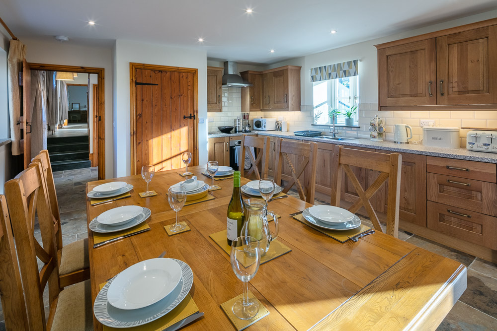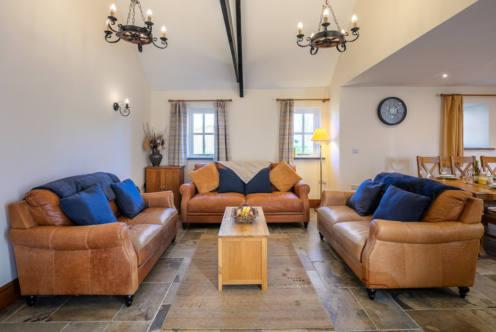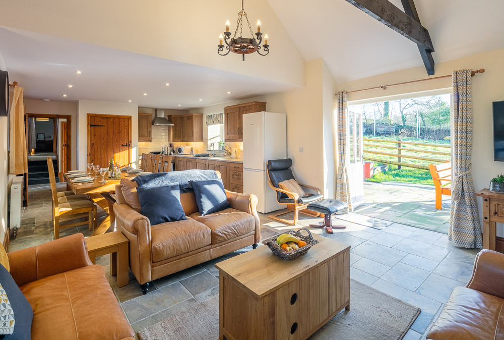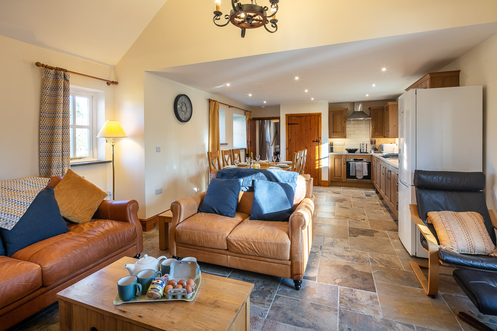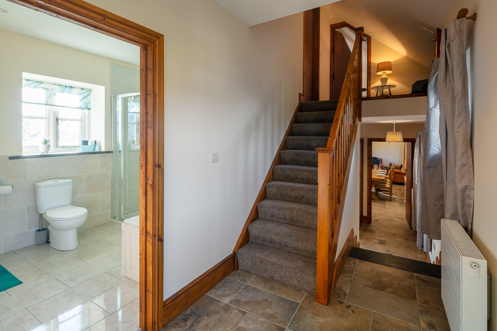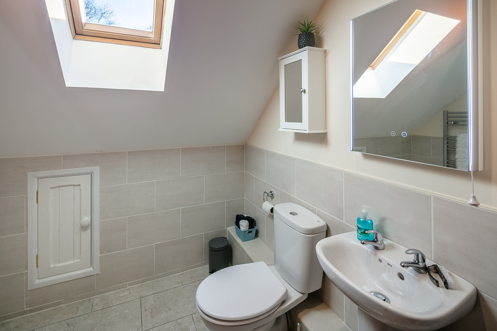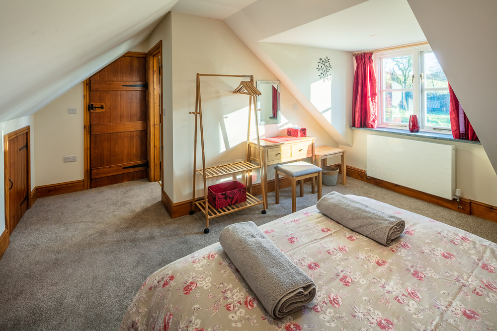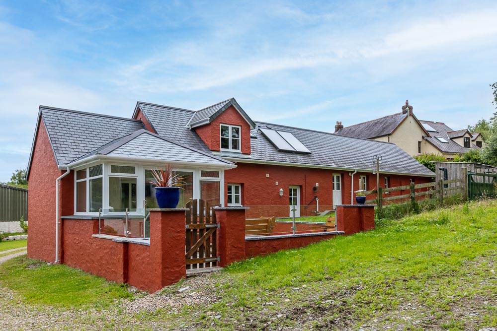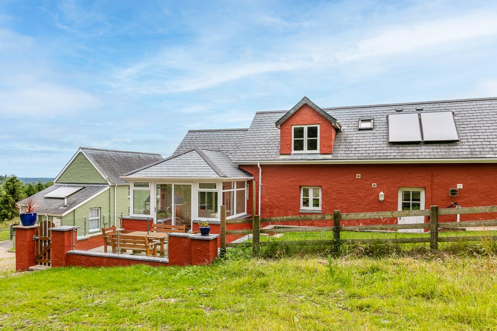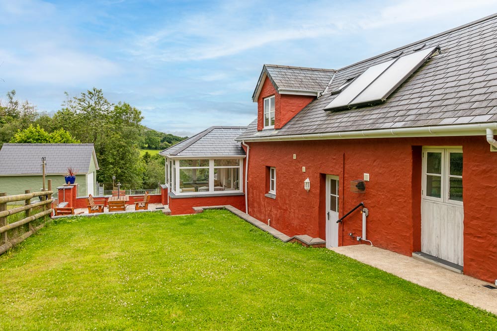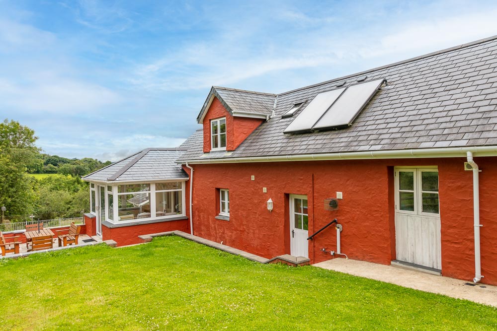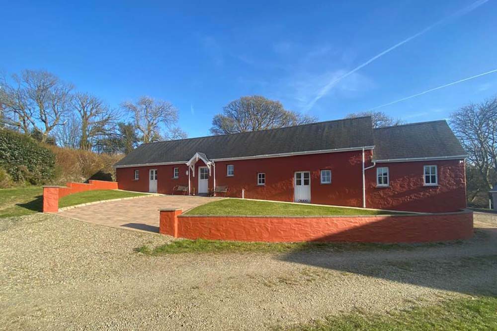Ty Coch (Red Cottage) is a recently restored barn where we’ve kept many features such as thick walls, beams, slate window sills & slate tiled floors to keep the cottage ambience but with modern facilities.
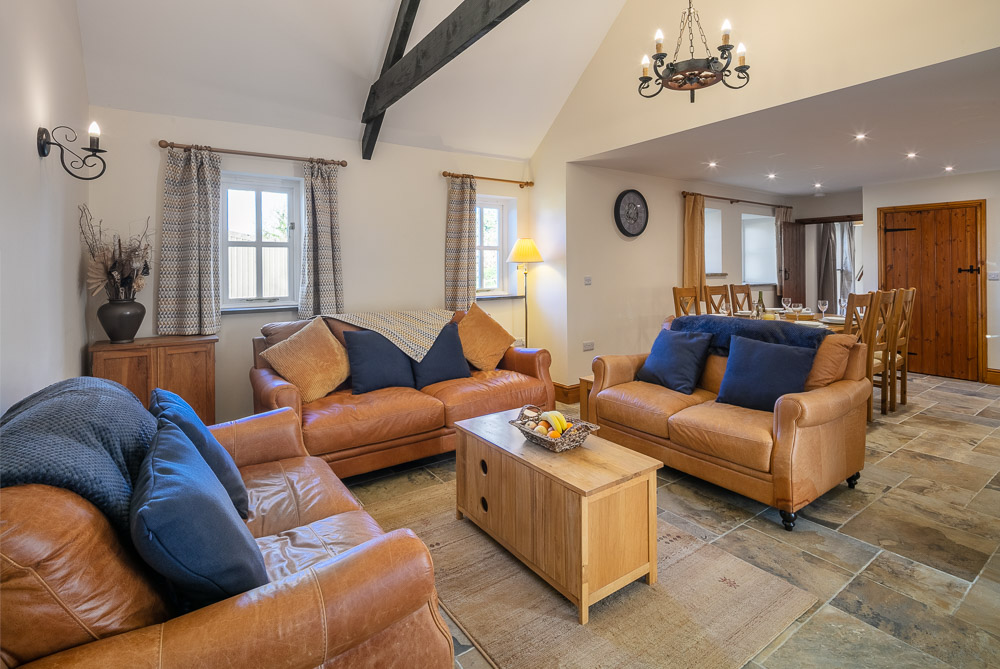 Originally a long single storey outbuilding & it is the first property you’ll see on arrival once you drive along our farm lane. Sleeping 7 + our travel cot, we added a dorma bedroom upstairs which is now the master King Bedroom with it’s own shower room right next door. On the higher end of the ground floor here is a Double Bedroom next to the main family sized bathroom with a bath & separate large shower cubicle, toilet & vanity sink unit. A Triple Single Bedroom is located at the far end of the hall. This room can become an extra family room with 2 beds pushed together. All the bedrooms will be freshly made up to your requirements including bath towels & hand towels in all wash rooms. The bedrooms & stairs are carpeted therefore pets not allowed in these rooms, there is a stair gate provided.
Originally a long single storey outbuilding & it is the first property you’ll see on arrival once you drive along our farm lane. Sleeping 7 + our travel cot, we added a dorma bedroom upstairs which is now the master King Bedroom with it’s own shower room right next door. On the higher end of the ground floor here is a Double Bedroom next to the main family sized bathroom with a bath & separate large shower cubicle, toilet & vanity sink unit. A Triple Single Bedroom is located at the far end of the hall. This room can become an extra family room with 2 beds pushed together. All the bedrooms will be freshly made up to your requirements including bath towels & hand towels in all wash rooms. The bedrooms & stairs are carpeted therefore pets not allowed in these rooms, there is a stair gate provided.
The kitchen, dining room & lounge are a light & airy open plan space on the lowest level. There just 4 slate steps with a handrail from the bedrooms & main bathroom to the living areas.
The traditional oak kitchen with dishwasher, microwave, ceramic hob, fan oven, fridge freezer, food processor & more faces out onto the enclosed fenced garden. It is very well equipped for self catering for up to 8 people & has a walk in larder for storing all provisions. The dining area has a huge oak farmhouse table which can seat 6-8 including stools & high chairs for children. The lounge has 3 leather sofas plus additional leather seat & footstool. There is a wall mounted 55” Smart TV, CD Player/Radio & several coffee tables, a reading lamp & a games cabinet.
The flooring downstairs is slate tiled throughout so that your pets may enjoy the living areas with you & the family. A newly build conservatory adds a peaceful area to relax in & leads out on to the patio & into the garden.
There is an extra WC & sink just inside the back door from the garden. The utility room houses the washing machine, tumble dryer & cental heating boiler. There is also another cupboard with washday & cleaning equipment. Baby & child items for your use are stored in the cupboard under the stairs.
The back enclosed garden is accessible via the back door of the cottage & has a lawn area, BBQ patio area with rustic dining furniture. The washing line & recycling/storage shed are at top end of the garden out of the way & you can also exit the garden here onto the footpath.
There is parking for 2 cars on the brick pavia drive at the front of the cottage which has open grassy areas each side of it. This is the area you will see first on arrival.
